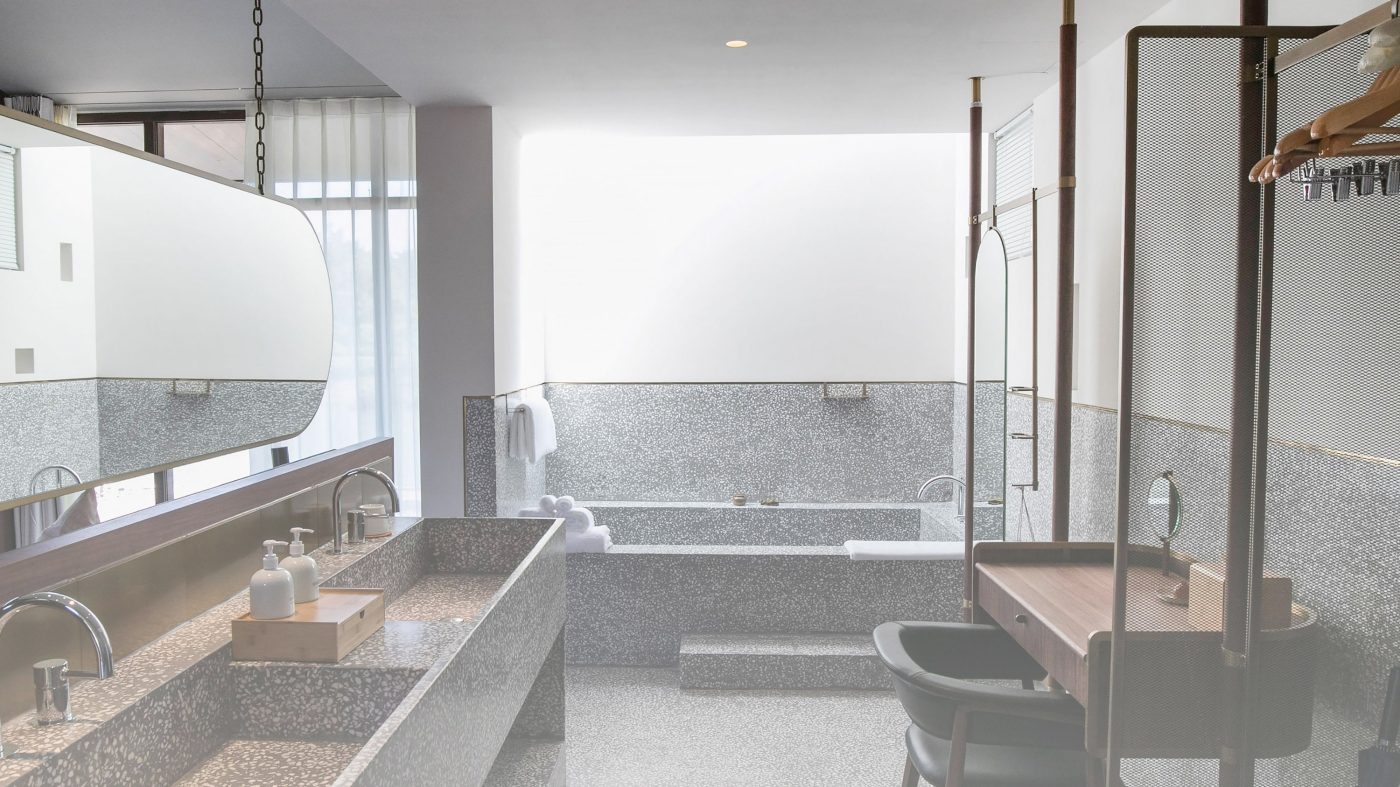Category Winner Building outside the box

Category Winner Building outside the box

"This remarkable project begins by reusing existing buildings and salvaging 1.2 million reclaimed local bricks."
This site used to be home to fishermen and farmers. Before construction began, it contained a warehouse and several small cottages. At the client's request, these structures were partially preserved and influence the identity of the project. The designers succeeded in merging the cottages with a luxury hotel by referencing Chinese traditional architecture.
A grid was laid across the site, echoing traditional Chinese courtyard houses and integrating the existing buildings. With the exception of a two-storey courtyard house that contains the library and some guest rooms, all the buildings within the matrix are single-storey. The brick walls envelop all functional areas, including the four gardens. The brickwork is partly closed and partly open. Apertures in the wall offer a succession of views into the various patios of the reception area, restaurant and guest rooms. As you walk through the building, multifaceted spaces and choreographed views of inner and outer landscapes open up – connecting the sky and the Earth. This winning project in the Building outside the box category references the traditional architecture of the region. However, it also shows a strong commitment to sustainability and environmental responsibility by recycling and reusing reclaimed bricks.

"This remarkable project begins by reusing existing buildings and salvaging 1.2 million reclaimed local bricks."